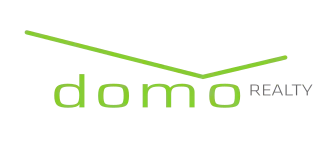$455,000
$475,000
4.2%For more information regarding the value of a property, please contact us for a free consultation.
460 Hunt River WAY Suwanee, GA 30024
4 Beds
3 Baths
3,470 SqFt
Key Details
Sold Price $455,000
Property Type Single Family Home
Sub Type Single Family Residence
Listing Status Sold
Purchase Type For Sale
Square Footage 3,470 sqft
Price per Sqft $131
Subdivision Taylor Mill
MLS Listing ID 10201312
Sold Date 11/09/23
Style Ranch,Traditional
Bedrooms 4
Full Baths 3
HOA Fees $620
HOA Y/N Yes
Year Built 1992
Annual Tax Amount $7,451
Tax Year 2023
Lot Size 0.290 Acres
Acres 0.29
Lot Dimensions 12632.4
Property Sub-Type Single Family Residence
Source Georgia MLS 2
Property Description
Don't miss this amazing opportunity to live in the Richland - Taylor Mill swim, tennis community in the highly sought after Collins Hill School District. This 4BR/3BA home has been meticulously maintained and is move-in ready! Highlights include: a new roof, new driveway, new back deck, new privacy fence, new appliances (dishwasher & range), new blinds, new carpet, professional landscaping, LeafGuard gutter system, & freshly painted interior. Well-appointed rooms throughout with oversized master on main. The finished basement has an amazing recreation room and in-law suite with secondary kitchen and full bath. The unfinished portion of the basement is fantastic space for a workshop and extra storage! The back yard is like living in a serene oasis with 2 koi pond water features (sorry - fish don't convey as they have found a new home). This ranch home is hard to find and the thoughtful layout can't be beat! See it today!
Location
State GA
County Gwinnett
Rooms
Other Rooms Shed(s)
Basement Finished Bath, Daylight, Interior Entry, Finished, Full
Interior
Interior Features Tray Ceiling(s), High Ceilings, Double Vanity, Rear Stairs, In-Law Floorplan, Master On Main Level
Heating Natural Gas, Central
Cooling Ceiling Fan(s), Central Air
Flooring Hardwood, Tile, Carpet
Fireplaces Number 1
Fireplace Yes
Appliance Gas Water Heater, Dryer, Washer, Dishwasher, Disposal, Microwave, Oven/Range (Combo), Refrigerator, Stainless Steel Appliance(s)
Laundry Laundry Closet, In Hall
Exterior
Exterior Feature Water Feature
Parking Features Attached, Garage Door Opener, Garage
Garage Spaces 2.0
Fence Fenced, Back Yard, Privacy
Community Features Clubhouse, Lake, Playground, Pool, Tennis Court(s)
Utilities Available Underground Utilities, Cable Available, Sewer Connected, Electricity Available, High Speed Internet, Natural Gas Available, Phone Available, Water Available
View Y/N No
Roof Type Composition
Total Parking Spaces 2
Garage Yes
Private Pool No
Building
Lot Description Private
Faces I-85 North to exit 111 Lawrenceville Suwanee Road, turn right. Follow for approximately 2 miles to Taylor Road, turn left. Go 3/4 mile to Hunt River Way, turn right. Follow to 460 Hunt River Way on your left.
Foundation Block
Sewer Public Sewer
Water Public
Structure Type Other
New Construction No
Schools
Elementary Schools Walnut Grove
Middle Schools Creekland
High Schools Collins Hill
Others
HOA Fee Include Swimming,Tennis
Tax ID R7086 178
Special Listing Condition Resale
Read Less
Want to know what your home might be worth? Contact us for a FREE valuation!

Our team is ready to help you sell your home for the highest possible price ASAP

© 2025 Georgia Multiple Listing Service. All Rights Reserved.





