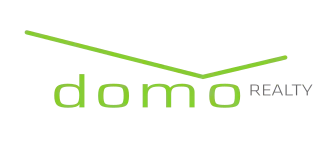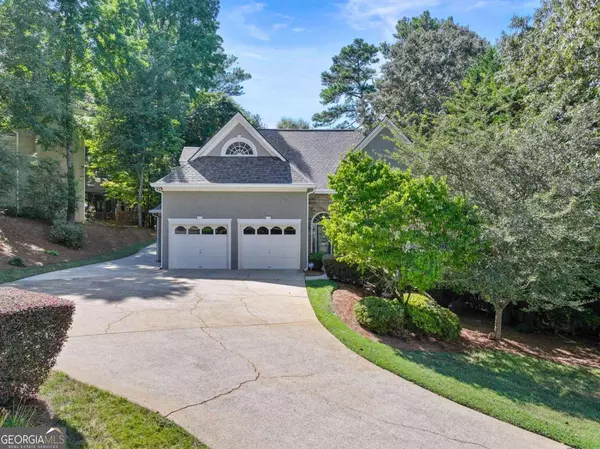5714 Brookstone WALK NW Acworth, GA 30101
6 Beds
4.5 Baths
3,946 SqFt
OPEN HOUSE
Sat Aug 02, 1:00pm - 3:00pm
Sun Aug 03, 2:00pm - 4:00pm
UPDATED:
Key Details
Property Type Single Family Home
Sub Type Single Family Residence
Listing Status New
Purchase Type For Sale
Square Footage 3,946 sqft
Price per Sqft $157
Subdivision Brookstone
MLS Listing ID 10574839
Style Traditional
Bedrooms 6
Full Baths 4
Half Baths 1
HOA Fees $390
HOA Y/N Yes
Year Built 1989
Annual Tax Amount $4,983
Tax Year 2024
Lot Size 0.346 Acres
Acres 0.346
Lot Dimensions 15071.76
Property Sub-Type Single Family Residence
Source Georgia MLS 2
Property Description
Location
State GA
County Cobb
Rooms
Basement Bath Finished, Daylight, Exterior Entry, Finished, Full, Interior Entry
Interior
Interior Features Double Vanity, Master On Main Level, Tray Ceiling(s), Walk-In Closet(s)
Heating Central, Forced Air
Cooling Ceiling Fan(s), Central Air
Flooring Carpet, Hardwood, Tile
Fireplaces Number 1
Fireplaces Type Gas Log, Gas Starter, Living Room
Fireplace Yes
Appliance Dishwasher, Disposal, Microwave, Refrigerator
Laundry In Hall
Exterior
Parking Features Garage, Kitchen Level
Garage Spaces 3.0
Fence Back Yard, Fenced, Wood
Pool In Ground, Salt Water
Community Features Clubhouse, Pool, Sidewalks, Street Lights, Tennis Court(s), Walk To Schools, Near Shopping
Utilities Available Cable Available, Electricity Available, Natural Gas Available, Sewer Available, Underground Utilities, Water Available
View Y/N No
Roof Type Composition
Total Parking Spaces 3
Garage Yes
Private Pool Yes
Building
Lot Description Other
Faces I-75 N to Barrett Pkwy. Turn left onto Barrett Pkwy. Turn right onto Stilesboro Rd. Turn left onto Mars Hill Rd. Turn right onto Burnt Hickory Rd. Turn left onto Brookstone Walk. Home is on the left.
Sewer Public Sewer
Water Public
Structure Type Stone,Synthetic Stucco
New Construction No
Schools
Elementary Schools Mary Ford
Middle Schools Durham
High Schools Harrison
Others
HOA Fee Include Other
Tax ID 20023101080
Security Features Smoke Detector(s)
Acceptable Financing 1031 Exchange, Cash, Conventional, FHA, VA Loan
Listing Terms 1031 Exchange, Cash, Conventional, FHA, VA Loan
Special Listing Condition Resale
Virtual Tour https://view.homephotosource.com/order/c5cc94b0-2ec7-42b5-9d15-08ddc3b58098?branding=false






