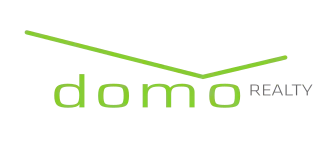1964 Barnett West CT Buford, GA 30518
4 Beds
2.5 Baths
2,265 SqFt
OPEN HOUSE
Sun Aug 03, 2:00pm - 4:00pm
UPDATED:
Key Details
Property Type Single Family Home
Sub Type Single Family Residence
Listing Status New
Purchase Type For Sale
Square Footage 2,265 sqft
Price per Sqft $207
Subdivision Providence Crossing
MLS Listing ID 10574756
Style Brick Front,Traditional
Bedrooms 4
Full Baths 2
Half Baths 1
HOA Fees $750
HOA Y/N Yes
Year Built 2001
Annual Tax Amount $4,945
Tax Year 2024
Lot Size 0.400 Acres
Acres 0.4
Lot Dimensions 17424
Property Sub-Type Single Family Residence
Source Georgia MLS 2
Property Description
Location
State GA
County Gwinnett
Rooms
Basement None
Dining Room Seats 12+, Separate Room
Interior
Interior Features Walk-In Closet(s)
Heating Dual, Forced Air, Natural Gas, Zoned
Cooling Ceiling Fan(s), Central Air, Electric, Zoned
Flooring Carpet, Other, Vinyl
Fireplaces Number 1
Fireplaces Type Family Room, Gas Starter
Fireplace Yes
Appliance Dishwasher, Disposal, Microwave, Refrigerator, Stainless Steel Appliance(s)
Laundry Upper Level
Exterior
Exterior Feature Garden
Parking Features Garage, Attached, Kitchen Level
Garage Spaces 4.0
Fence Back Yard
Community Features Pool, Tennis Court(s)
Utilities Available Cable Available, Electricity Available, High Speed Internet, Natural Gas Available, Phone Available, Sewer Available, Sewer Connected, Water Available
View Y/N No
Roof Type Composition
Total Parking Spaces 4
Garage Yes
Private Pool No
Building
Lot Description Level, Private
Faces GA 20 east towards Sugarhill, turn left at Peachtree Industrial, left on Little Mill Rd, right at Skylar Leigh Dr then right on Barnett West Ct, home is on the right.
Foundation Slab
Sewer Public Sewer
Water Public
Structure Type Brick,Vinyl Siding
New Construction No
Schools
Elementary Schools White Oak
Middle Schools Lanier
High Schools Lanier
Others
HOA Fee Include Swimming,Tennis
Tax ID R7325 336
Security Features Open Access,Smoke Detector(s)
Acceptable Financing Cash, Conventional, FHA, VA Loan
Listing Terms Cash, Conventional, FHA, VA Loan
Special Listing Condition Resale






