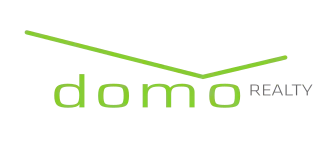3740 Brown DR Decatur, GA 30034
4 Beds
2.5 Baths
3,132 SqFt
UPDATED:
Key Details
Property Type Single Family Home
Sub Type Single Family Residence
Listing Status New
Purchase Type For Sale
Square Footage 3,132 sqft
Price per Sqft $119
Subdivision Brookglen
MLS Listing ID 10572182
Style Brick Front,Traditional
Bedrooms 4
Full Baths 2
Half Baths 1
HOA Y/N No
Year Built 1987
Annual Tax Amount $4,269
Tax Year 2024
Lot Size 0.400 Acres
Acres 0.4
Lot Dimensions 17424
Property Sub-Type Single Family Residence
Source Georgia MLS 2
Property Description
Location
State GA
County Dekalb
Rooms
Basement Daylight, Finished
Dining Room Separate Room
Interior
Interior Features Split Bedroom Plan, Walk-In Closet(s)
Heating Central, Forced Air
Cooling Central Air
Flooring Carpet, Tile, Vinyl
Fireplaces Number 1
Fireplaces Type Family Room
Fireplace Yes
Appliance Dishwasher, Microwave, Refrigerator
Laundry In Hall, Upper Level
Exterior
Parking Features Garage, Basement, Side/Rear Entrance
Garage Spaces 6.0
Community Features Street Lights, Tennis Court(s), Near Public Transport, Walk To Schools, Near Shopping
Utilities Available Cable Available, Electricity Available, Natural Gas Available, Sewer Available, Underground Utilities, Water Available
Waterfront Description No Dock Or Boathouse
View Y/N No
Roof Type Composition
Total Parking Spaces 6
Garage Yes
Private Pool No
Building
Lot Description None
Faces GPS
Sewer Public Sewer
Water Public
Structure Type Brick,Press Board
New Construction No
Schools
Elementary Schools Bob Mathis
Middle Schools Chapel Hill
High Schools Southwest Dekalb
Others
HOA Fee Include None
Tax ID 15 036 09 040
Security Features Smoke Detector(s)
Acceptable Financing Cash, Conventional, FHA, VA Loan
Listing Terms Cash, Conventional, FHA, VA Loan
Special Listing Condition Updated/Remodeled






