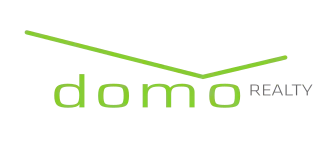3228 Harmony Hill TRCE Kennesaw, GA 30144
5 Beds
3 Baths
6,969 Sqft Lot
UPDATED:
Key Details
Property Type Single Family Home
Sub Type Single Family Residence
Listing Status New
Purchase Type For Sale
Subdivision Creekview Park
MLS Listing ID 10570533
Style Brick Front,Craftsman,Traditional
Bedrooms 5
Full Baths 3
HOA Fees $570
HOA Y/N Yes
Year Built 2017
Annual Tax Amount $4,869
Tax Year 2024
Lot Size 6,969 Sqft
Acres 0.16
Lot Dimensions 6969.6
Property Sub-Type Single Family Residence
Source Georgia MLS 2
Property Description
Location
State GA
County Cobb
Rooms
Basement None
Dining Room Separate Room
Interior
Interior Features Double Vanity, High Ceilings, Separate Shower, Soaking Tub
Heating Forced Air, Natural Gas
Cooling Ceiling Fan(s), Central Air
Flooring Carpet, Hardwood, Vinyl
Fireplaces Number 1
Fireplaces Type Factory Built, Family Room, Gas Starter
Fireplace Yes
Appliance Dishwasher, Disposal, Microwave, Refrigerator
Laundry Upper Level
Exterior
Exterior Feature Sprinkler System
Parking Features Garage
Fence Fenced
Community Features Playground, Sidewalks, Street Lights, Walk To Schools, Near Shopping
Utilities Available Cable Available, Electricity Available, Natural Gas Available, Phone Available, Sewer Available, Water Available
View Y/N No
Roof Type Composition
Garage Yes
Private Pool No
Building
Lot Description Level
Faces GPS Friendly
Foundation Slab
Sewer Public Sewer
Water Public
Structure Type Other
New Construction No
Schools
Elementary Schools Lewis
Middle Schools Awtrey
High Schools North Cobb
Others
HOA Fee Include Other
Tax ID 20012402020
Special Listing Condition Resale
Virtual Tour https://listings.cherokeedrone.com/sites/enbmowb/unbranded






