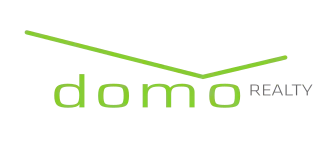385 Pirkle Leake RD Dawsonville, GA 30534
4 Beds
4 Baths
4,187 SqFt
UPDATED:
Key Details
Property Type Single Family Home
Sub Type Single Family Residence
Listing Status New
Purchase Type For Sale
Square Footage 4,187 sqft
Price per Sqft $477
Subdivision Lake Lanier- Private Dock
MLS Listing ID 10570657
Style A-Frame,Bungalow/Cottage
Bedrooms 4
Full Baths 4
HOA Y/N No
Year Built 2002
Annual Tax Amount $8,853
Tax Year 2024
Lot Size 0.670 Acres
Acres 0.67
Lot Dimensions 29185.2
Property Sub-Type Single Family Residence
Source Georgia MLS 2
Property Description
Location
State GA
County Dawson
Rooms
Other Rooms Outdoor Kitchen, Shed(s)
Basement Bath Finished, Concrete, Daylight, Exterior Entry, Finished, Full, Interior Entry
Dining Room Dining Rm/Living Rm Combo, Seats 12+
Interior
Interior Features Beamed Ceilings, Double Vanity, High Ceilings, In-Law Floorplan, Separate Shower, Soaking Tub, Tile Bath, Vaulted Ceiling(s), Walk-In Closet(s)
Heating Central
Cooling Ceiling Fan(s), Central Air, Electric
Flooring Laminate, Tile
Fireplaces Number 2
Fireplaces Type Basement, Family Room, Gas Log
Fireplace Yes
Appliance Dishwasher, Gas Water Heater, Microwave, Refrigerator, Tankless Water Heater
Laundry In Basement, Other
Exterior
Exterior Feature Dock, Water Feature
Parking Features Garage, Detached, Kitchen Level, Side/Rear Entrance
Fence Back Yard, Fenced
Pool Heated, Pool/Spa Combo, In Ground, Salt Water
Community Features Lake
Utilities Available Cable Available, Electricity Available, High Speed Internet, Natural Gas Available, Phone Available, Water Available
Waterfront Description Floating Dock,Lake
View Y/N Yes
View Lake, Mountain(s)
Roof Type Composition
Garage Yes
Private Pool Yes
Building
Lot Description Cul-De-Sac, Sloped
Faces GPS friendly, 400 North, Right on Hwy 53 (Dawsonville Hwy), Left on War Hill Park Road, Left on Pirkle Leake, Home is in the Cul-De-Sac
Sewer Septic Tank
Water Public
Structure Type Stone
New Construction No
Schools
Elementary Schools Kilough
Middle Schools Dawson County
High Schools Dawson County
Others
HOA Fee Include None
Tax ID L20 015 001
Security Features Security System
Acceptable Financing 1031 Exchange, Cash, Conventional, FHA
Listing Terms 1031 Exchange, Cash, Conventional, FHA
Special Listing Condition Resale
Virtual Tour https://photos.dronetoursolutions.com/sites/bewaxbj/unbranded






