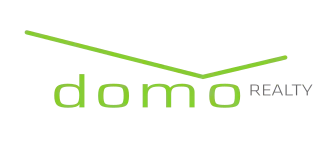68 Summer Glen CT Dallas, GA 30157
5 Beds
4.5 Baths
2,996 SqFt
UPDATED:
Key Details
Property Type Single Family Home
Sub Type Single Family Residence
Listing Status Active
Purchase Type For Sale
Square Footage 2,996 sqft
Price per Sqft $210
Subdivision Summer Glen Ph3
MLS Listing ID 10565332
Style Ranch,Traditional
Bedrooms 5
Full Baths 4
Half Baths 1
HOA Y/N No
Year Built 1996
Annual Tax Amount $4,680
Tax Year 2024
Lot Size 4.540 Acres
Acres 4.54
Lot Dimensions 4.54
Property Sub-Type Single Family Residence
Source Georgia MLS 2
Property Description
Location
State GA
County Paulding
Rooms
Basement Bath Finished, Exterior Entry, Interior Entry
Interior
Interior Features Master On Main Level, Separate Shower, Tray Ceiling(s), Walk-In Closet(s)
Heating Central, Forced Air
Cooling Attic Fan, Ceiling Fan(s), Central Air
Flooring Carpet, Hardwood, Vinyl
Fireplaces Number 1
Fireplaces Type Family Room
Fireplace Yes
Appliance Dishwasher, Refrigerator
Laundry In Hall
Exterior
Parking Features Garage, Basement, Side/Rear Entrance
Garage Spaces 6.0
Pool Above Ground
Community Features None
Utilities Available Cable Available, Electricity Available, Natural Gas Available, Sewer Available, Water Available
Waterfront Description Creek
View Y/N Yes
View City
Roof Type Composition
Total Parking Spaces 6
Garage Yes
Private Pool Yes
Building
Lot Description Private
Faces Head northeast on I-20 E., Take exit 37 for GA-92 N toward Douglasville, Use any lane to turn left onto GA-92 N., Pass by Krystal (on the left in 0.4 mi), Turn left onto Holland Rd., Turn right onto Dogwood Trail, Turn left onto Summer Glen Ct
Sewer Septic Tank
Water Public
Structure Type Vinyl Siding
New Construction No
Schools
Elementary Schools C A Roberts
Middle Schools East Paulding
High Schools East Paulding
Others
HOA Fee Include None
Tax ID 34947
Security Features Carbon Monoxide Detector(s),Smoke Detector(s)
Acceptable Financing Cash, Conventional, FHA, VA Loan
Listing Terms Cash, Conventional, FHA, VA Loan
Special Listing Condition Resale






